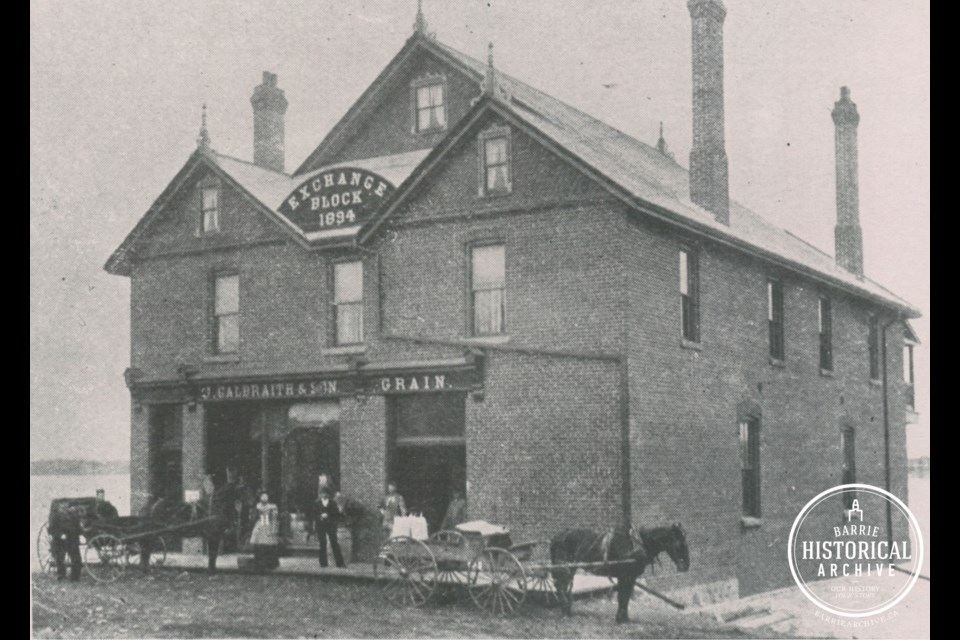This ongoing series from Barrie Historical Archive curator Deb Exel shows old photos from the collection and one from the present day.
215 Dunlop St. E.
In 1894, this hulking building at 215 Dunlop St. E., was the Exchange Block and headquarters for John Galbraith and Son, seedsman. His flour, feed and grain store specialized in timothy and clover, plus he carried hams, bacon, potatoes and ice.
In 1888, The Toronto World newspaper wrote that Mr. Galbraith was a first-rate flour dealer with many years of experience and ran a "large well-established store on Dunlop Street, where he sells the choicest of flours and feed."
By 1901, the Exchange Block was now Barrie’s newest brewhouse as Joe Anderton Sr., Mrs. Anderton, William Kennedy and lawyer W.A. Boyes launched the Barrie Brewing Company in the former feed store. Many sources report they were producing some pretty high-quality ales and porters, at the rate of about 100 barrels a week. The Andertons had lots of other brewing interests (that's a column for another day), as well as some drama in the family: here are parts one and two of a tale from our Mary Harris.
The brewery was on the first floor of 215 Dunlop and on the second storey was the malt floor, the washroom and the boiler, which was set in brick. The tun room, storage and a gallery were on the third floor while the bonded warehouse was located on the fourth floor.
By 1907, a shed attached to the west side of the building extended almost the entire width of the front of the property along Dunlop Street. Most of the shed space was used for storage, except for a room which was the malt extract plant. The barrels were stored in a shed at the rear of the property and there was an artesian well directly behind the main building.
(This photo from 1975 has a good view of the sheds once used by the brewing company and the verandahs that were eventually enclosed.)
The property was purchased in 1926 by E.C. Holmes of Toronto (formerly Barrie) and reportedly stood vacant in 1927.
In 1930, C.J. Smith Coal is shown as the tenant.
In the March 3, 1932 edition of the Barrie Examiner, it was reported that the old brewery building was set to be remodelled into the first modern apartment house in Barrie. Eight "high-class" suites – four rooms each, equipped with every kind of modern convenience: hardwood floors, electric appliances (fridge and stove), shower bath, tile sinks, radio wiring and steam heat were expected to be ready for occupancy by May 24.
The exterior of the building was to attractively stuccoed, with garages located on the west side of the apartment house, next to the shoe factory. The renovated building overlooking the bay, was aptly called the Bayview Apartments.
The article goes on to say that suitable residences in Barrie "are practically at a premium" and that Toronto folk considering making Barrie their permanent residence would move if they could find somewhere acceptable to live.
The Bayview Apartments were promoted as a solution that would provide relief from the existing lack of "high-class" residential properties.
Fast-forward to 1987 and plans to demolish the old brewery-turned-apartment-house, to allow the building of a seven-storey condo, are churning. Canadian National Railways had objected to the project initially as it was too close to their tracks, but this obstacle was resolved by redesigning the building to be narrower and closer to the street. Heritage Barrie objected on the basis of the historical value of the former brewery — although the property never had a historical designation — as well as the impact of the condo on the neighborhood streetscape and the elimination of affordable housing.
The Ontario Municipal Board determined the heritage concerns were not sufficient enough to prevent the project from moving forward and that the development complied with the Planning Act. Construction of the new condominiums was well underway by 1988. Here’s another before and after look at the Bayview Apartments.
Information about the Ontario Heritage Act can be found here.



