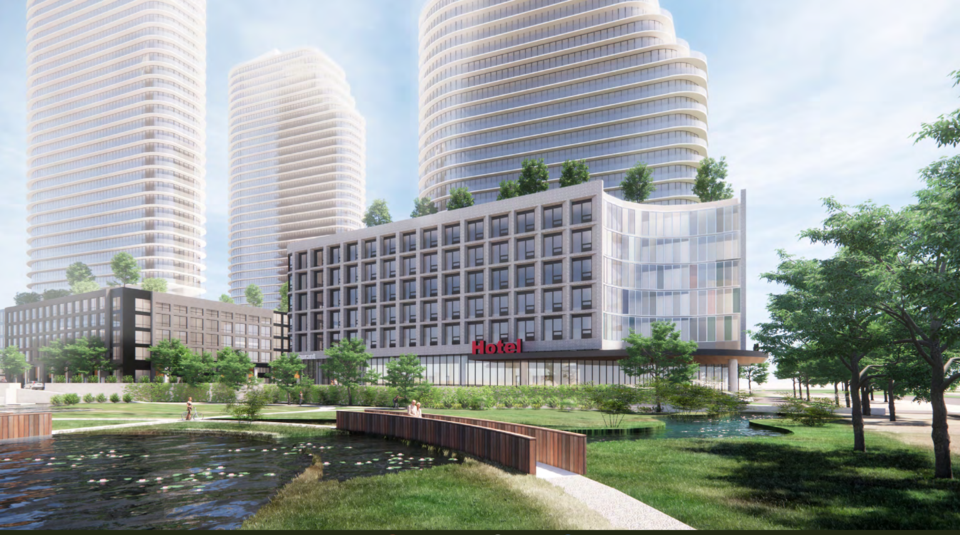Site-plan control for the first phase of a controversial highrise project near Barrie’s waterfront has city council approval.
This means 25 storeys, or 85 metres of height, for 233 rental apartment units, 145 hotel suites, a restaurant, an environmental protection area. There would also be a temporary parking lot on property to be the development’s second phase.
“That is also known as Phase 1 of the SmartCentres development on Bradford Street,” said Mayor Jeff Lehman as the motion passed Monday night without discussion.
In January, council rezoned and redesignated property at 51-75 Bradford St. and 20 Checkley St., so towers of 41, 38, 35 and 25 storeys high could be built by SmartCentres with a total of about 1,700 residential units, hotel rooms and commercial space.
This project also includes a parking garage, open space and environmental protection land. This means public corridors linking it to existing natural features such as the Bunker’s Creek Ecopark and Kempenfelt Bay.
Much of the opposition to this project, from Barrie residents in general and neighbours in particular, has to do with the size of the towers and the density on this property.
A rezoning and Official Plan amendment were both required for this project to go ahead.
Council also decided the site plan should be bumped up — approved by council, not just delegated to city staff, as is the usual procedure. There’s to be an overall site plan for the entire property, plus one for each development stage. All will come to council individually and require its approval, as did Phase 1.
SmartCentres, on behalf of Barrie Lakeshore Developments (Greenwin Barrie and a numbered Ontario company), submitted applications to develop a mixed-use project on this 8.6-acre property between Lakeshore Drive and Bradford Street.
Next steps include finalizing the site and building design, confirmation of the phase-one site servicing, foundation depth, contaminant management plan details, landscaping and dedication of the environmentally protected land, road access and widening dedications, calculation of fees and securities, and registration of a site-plan agreement for phase one.
A significant portion of the site has been identified as a floodplain, according to city staff, and subsequently zoned and designated to reflect the floodplain limit, Bunker’s Creek watercourse and the contributing feature area.
In addition to co-ordinating the project details with the ongoing capital project for the rehabilitation of Bunker’s Creek, re-naturalization efforts and a trail link from Bradford Street to Lakeshore Drive have been included in the project.
Current municipal tax revenue from the property is $94,994 annually. The estimated city property taxes for the new development would increase to approximately $453,418 for the 233 rental apartment units and $122,815 for the 145 hotel suites plus amenities. Based on the 2020 tax rate, there would be an increase in municipal tax revenue to $576,233.
Building permit application fees as an average are estimated to be about $660,406 at the 2021 rate, subject to an annual inflation adjustment on Jan. 1 of each year.



