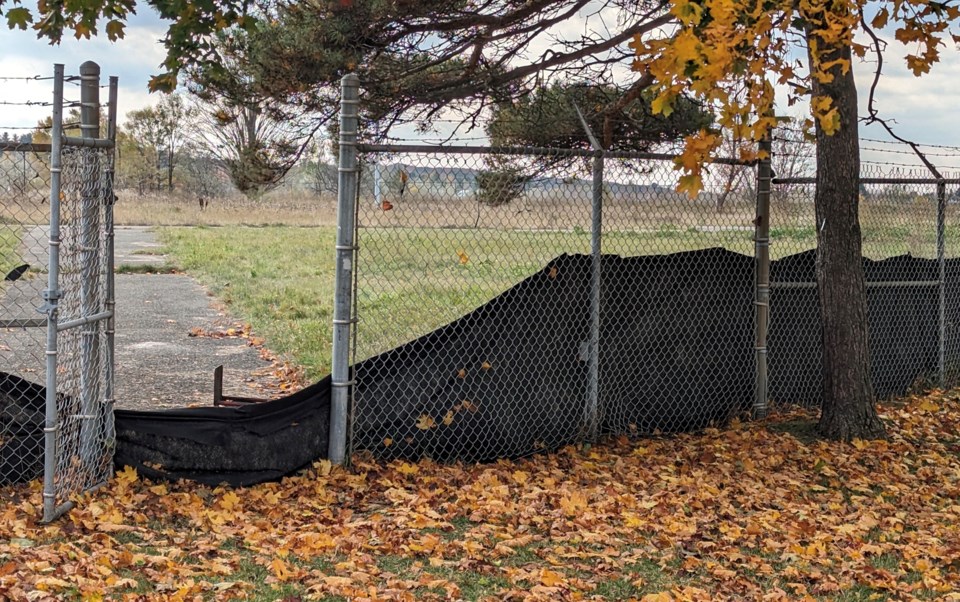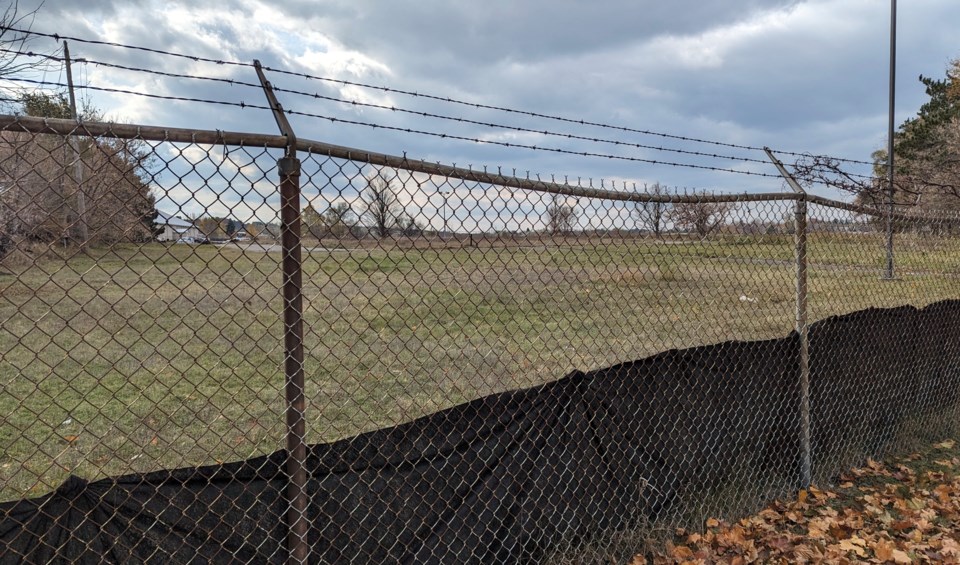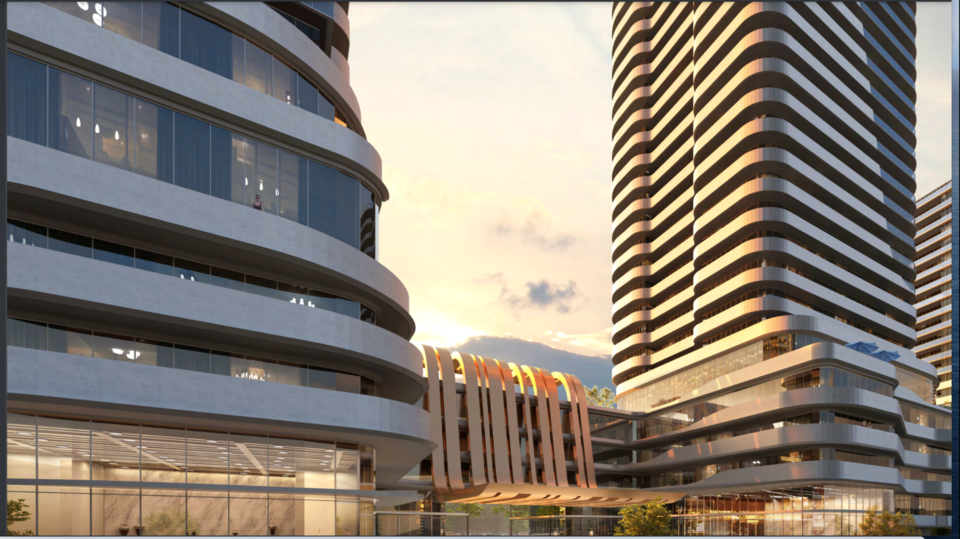The race is on to fast-track even denser residential development at Barrie’s long-vacant former fairgrounds property alongside Highway 400.
Greenworld Construction, owner of 175 and 199 Essa Rd. and 50 Wood St., is asking the city to support what’s called a community infrastructure and housing accelerator (CIHA) order for the property. It gives Ontario’s minister of municipal affairs and housing the power to make orders to respond to municipal requests for expedited zoning outside of the Greenbelt.
This order would support the development of 4,054 total residential units — highrises, mixed-use highrises and townhouses, along with commercial uses and a school block. That breaks down to 13 residential towers of 15 to 40 storeys, 113 townhouses and 98 three-storey townhouses on these 55.4 acres.
Arnie Ivsins, who lives on nearby Alfred Street, didn’t mince words Thursday when asked his opinion of the proposed development.
“This is the worst possible idea of urban planning this city has ever seen,” he said. “Clearly the developer is playing to the (Ontario Premier Doug) Ford government's wishes.

“When we should be protecting our environment and aquifer, this literal concrete jungle will do nothing but burn out our atmosphere and dry out our land, never mind the traffic congestion,” Ivsins added. “The neighbouring infrastructure is already under duress. Pipes keep bursting and won't be able to handle the load.
"This development absolutely stuns me.”
But Greenworld’s planning consultant calls this property under-utilized and vacant land, at the prominent location of Highway 400 and Essa Road. The land provides an opportunity to substantially contribute to Barrie’s housing stock and provide for development to take place in a comprehensive and cohesive manner, in an area where intensification is encouraged, the consultant says.
Barrie is designated by the Growth Plan for the Greater Golden Horseshoe as an area where the projected population and residential growth is to be accommodated through ambitious levels of development, with emphasis placed on the development of land to support new housing options along intensification corridors and within designated strategic growth areas.
Allandale resident Cathy Colebatch says she has many questions about the process and the project.
“The plans the public saw and engaged in have changed, including heights, density and a school that may or may not come to fruition,” she said. “I didn't see anywhere it mentions potential enrolment size.
“Why is this necessary? Has the Conservative government learned nothing?”
Coun. Jim Harris, who represents this part of Barrie, had Greenworld’s request referred to the city’s affordability committee, which is next scheduled to meet Nov. 15.
Harris was non-committal on the CIHA order, but said he looks forward to starting the review of this request at committee.
“Certainly our broader community has been waiting for many years for a decision on the development of the former fairgrounds, which has often been regarded as a ‘gateway site’ to our city,” the councillor said. “Those living in the area most closely connected are particularly interested in the details and potential impact of any proposed development.”

Michelle Banfield, the city’s director of development services, says this property has a development application under review.
The city received correspondence from the applicant on Wednesday requesting the approval be considered through the community infrastructure and housing accelerator process, as opposed to completing the Planning Act applications, she said.
“Should council wish to support the applicant’s request, staff would be directed to process this as a CIHA and report back,” Banfield said. “If council is satisfied, staff would be directed to submit council’s request for a CIHA to the minister of municipal affairs and housing.”
But it will be council’s decision whether or not to ask the minister for a CIHA order.
Ontario’s More Homes for Everyone Act, 2022, changes the Planning Act to create a minister’s order authority — known as the community infrastructure and housing accelerator tool — giving the municipal affairs and housing minister the power to make orders to respond to municipal requests for expedited zoning, not counting the Greenbelt.
In a memo to councillors, Banfield has said a CIHA can be used to regulate the use of land and the location, use, height and size, as well as spacing of buildings and structures, to permit certain types of development. The requesting municipality is responsible for providing public notice and undertaking consultation and ensuring the order, once made, is made available to the public.
In issuing the order, Banfield’s memo says the minister can provide an exemption for other necessary planning-related approvals from provincial plans, the Provincial Policy Statement and municipal Official Plans, if specifically requested by the municipality, and impose conditions on the municipality and/or proponent.
Last April, Greenworld's plan for the old fairgrounds was 2,828 residential condos and townhouses in nine towers, with heights from 12 to 35 storeys, along with retail space. The property still needed to be rezoned and redesignated with an Official Plan change, and have its draft plan of subdivision approved.
“My basic thought is the developer saw the reaction from residents at the public meeting where residents made deputations, and the overwhelming support against this project,” Ivsins said.
And those plans have grown since then.
Also proposed in the new development are 196 parking spaces for the townhouses and 3,260 spots for the highrises, including those in a five-storey parking podium. There could be a public/private park almost a half-acre in size and walking trails. Commercial uses would front Essa Road, the school block would be six acres and there would be no development on the Wood Street property, which includes Hotchkiss Creek. It would be used for stormwater management and open space uses.
The development proposed includes two new city access points from Essa Road and Anne Street.
The Barrie Curling Club would remain as is.



