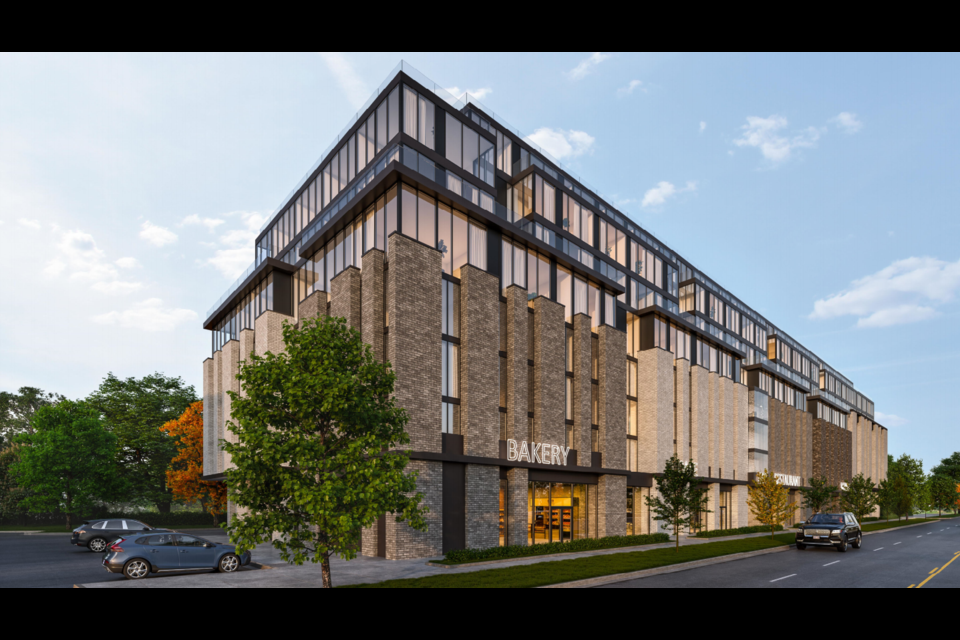Update: The zoning-bylaw amendment received unanimous approval at council's May 11 meeting without further discussion.
*************************
A proposed development near Essa Road and Veterans Drive, which would include ground-level commercial space and close to 200 residential units up above, is moving closer to receiving approval at Barrie City Hall.
During Monday night's planning committee meeting, the zoning-bylaw amendment was OK'd without further discussion. The item will now go to city council next week before it receives final approval.
Jones Consulting Group has applied for a zoning-bylaw amendment on behalf of 440 Essa Developments Inc., for a project the company wants to pursue in the city's south end. The amendment would see the zoning changed from general commercial to mixed-use corridor with special provisions as it relates to setbacks.
The developer wants to build an eight-storey mixed-use building with just over 1,200 square metres of ground-floor commercial space along Essa Road, at the intersection of Veterans and Ferndale Drive. It would include 194 residential rental units in seven upper storeys, along with underground and surface parking.
"The reduced front-yard setback would enable the proposed building to be located within proximity to Essa Road to enhance the streetscape and activate the commercial uses on the ground-floor level," Michelle Banfield, the city's director of development services, wrote in a staff report.
"The increased side- and rear-yard setbacks would ensure that the building massing is located farther away from surrounding low-density residential land uses to ensure adequate separation distances and to provide an appropriate transition to the ground-oriented residential development in the surrounding area," Banfield added.
The proposed development would also integrate with adjacent land to the north located at 430 Essa Rd., at the corner of Veterans/Ferndale, which is being redeveloped by the same company.
The property at 440 Essa is irregularly shaped and is just over one acre in size, with approximately 132 metres of frontage on Essa Road.
The land currently includes a gas station, a U-Haul pick-up and drop-off location, and a restaurant.
In the city’s Official Plan, the property falls within the Essa Road Secondary Intensification Corridor and is intended to develop at a target density of 50 units per hectare. Some properties may develop above this target density, while others may develop below the target or remain unchanged, according to Banfield's staff report.
Twelve people attended a neighbourhood meeting in July 2019, to present the proposed development to local residents. Some of the matters discussed included access to the site from Veterans Drive and the location of entrances for ground-floor commercial units, as well as increased traffic it will cause, amount of on-site parking, building height, density and buffering for lower-density residential land uses.
A public meeting was also held in January, but no comments or questions were received from the public.



