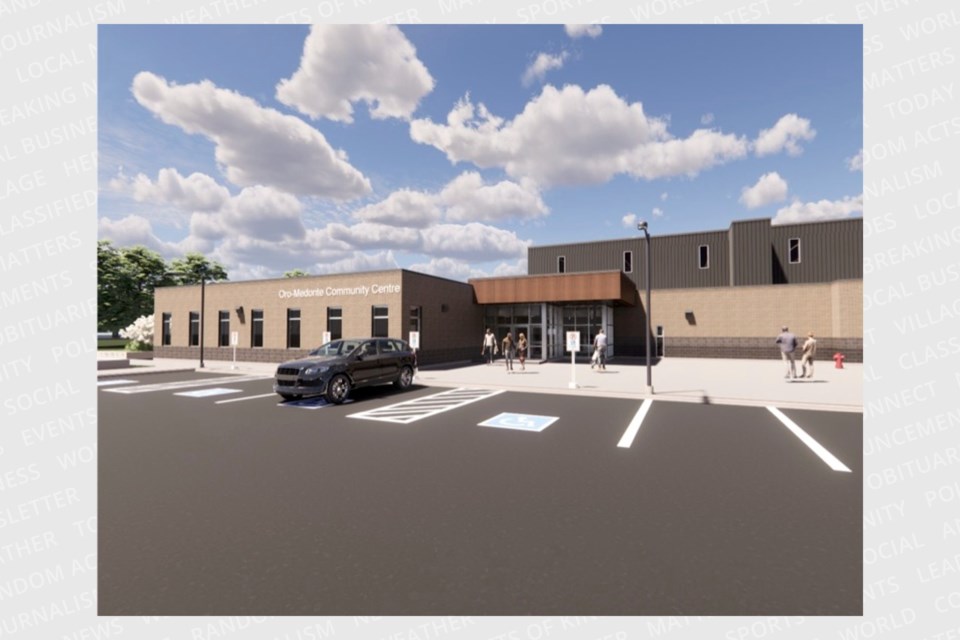It’s been two-and-a-half years since the Township of Oro-Medonte and the Simcoe County District School Board announced plans to build a shared elementary school and community centre on Horseshoe Valley Road.
But it’s going to be another two-and-a-half weeks before anyone knows when it will actually be built.
“An announcement will be forthcoming Sept. 15,” Shawn Binns, director of operations and community service for the township, wrote in an email when asked for an update. “Details are currently embargoed by the Ministry of Education until this time.”
The 20-acre parcel of land, located at 739 Horseshoe Valley Rd. W., was cleared of trees and readied for construction in February 2021.
Since then, the site has sat empty.
In his email, Binns said he anticipates construction will start later this fall.
It was originally hoped the school would be open by September 2024.
On her website, Coun. Lori Hutcheson suggested the opening could be August 2025.
In a November 2022 interview with BarrieToday, Binns said the project was ready to go to tender, but they were waiting for the ministry to sign off.
At the time, Binns was hoping the ministry would provide a timely approval because the cost of infrastructure had gone up significantly.
Oro-Medonte council approved $7 million for the project in February 2021.
According to the school board’s website, the Ministry of Education approved $9 million in funding for the project in 2018.
The final cost of the project should be announced Sept. 15.
The township originally purchased the land in 2013 with the goal of building a community centre on the site. In the years following the purchase, the township made it known to the board of education that it was interested in forming a partnership if the opportunity presented itself.
In 2017, they formalized an agreement to build the school/community centre and, in 2018, the ministry approved funding.
The school, which is expected to accommodate 357 pupils, will have three kindergarten classrooms, 11 regular classrooms, two resource rooms, a learning centre, a library and a full-size gymnasium (to be shared with the community centre).
The community centre portion of the facility will be approximately 14,500 square feet and include administrative space with self-service kiosks in the lobby area, a multi-purpose/program room, custodial areas and washrooms, and change rooms.
The design, including site and servicing plans, also includes provisions for a 11,150-sq.-ft. addition to potentially accommodate a multi-purpose area and fitness centre or space for other future township needs.


