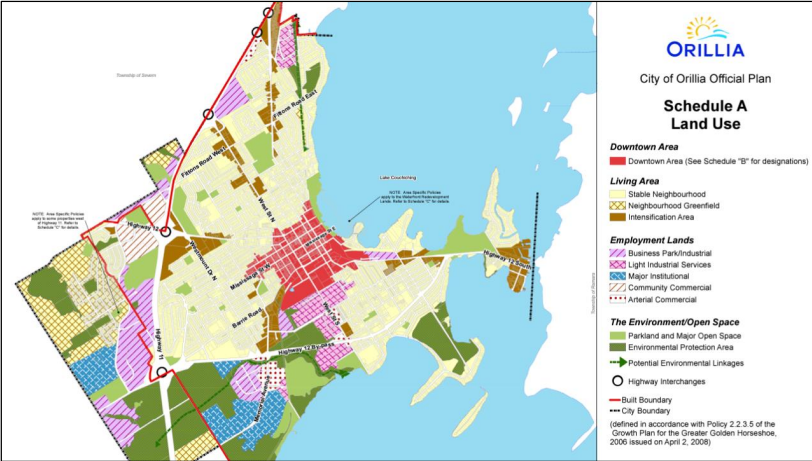Developers interested in constructing larger buildings — up to eight storeys tall — will soon have an easier time getting through the city’s approval process in many parts of Orillia.
At this week's council meeting, city politicians voted in favour of a zoning amendment process that will pre-zone land in the city’s 'living area – intensification' area to the maximum permitted height of eight storeys in the city’s Official Plan.
Until now, developers required a zoning bylaw amendment to proceed with projects above four storeys in height, a process that includes a public meeting, council approval, and can take four to six months.

Council’s decision will eliminate the need for a zoning bylaw amendment related to building height in these areas — a process that may still be required for other aspects of a project, such as building setbacks, or parking exemptions.
In a report to council, city staff noted that approximately 20 zoning amendments have been requested for height exemptions under the current Official Plan — all of which have been approved.
Coun. Whitney Smith, who initially brought the idea forward, hopes the pre-zoning process can help bring housing to the city more quickly.
“One of the main issues in why I saw this was needed (is) we're talking about affordable housing,” she said. “We need more housing in town; we all know that.”
City staff recommended including the 'downtown area – central core intensification area' in the pre-zoning process, but several members of council were wary of pre-zoning the city’s downtown area, and council ultimately decided against including that portion of the city.
“I would like to see that part of it removed from the report because I was specifically asking outside of downtown,” Smith said.
“I have no problem looking at this outside of the downtown, but a wall of eight-storey buildings across the waterfront (is) not something I think this community is interested in,” said Coun. Tim Lauer.
Coun. David Campbell said he understands the need to bring more housing to the city, but he had concerns about removing public input on building height.
“Right now, there's a process, and those people get to speak and if they have issues, they're heard, and that's part of our job is to listen to people and hear their concerns,” Campbell said. “Whether or not we can address them is another story, but at least they're heard. My concern with passing this is it kind of takes that away to a certain degree.”
In response, Smith pointed out that all zoning requests regarding building height have ultimately been approved, as well as the need for the city to grow to 49,000 people and accommodate 26,000 jobs by 2051, as per the province’s growth plan.
“I fully am on board with hearing people's voice, but at the end of the day, in previous councils and municipalities, across the board, people might come and voice their complaint (but) we're doing it anyway,” she said.
“We need more housing; we have to grow. It's a mandate as per the province, so this just helps us have that leg up with developers in Simcoe County who are determining where they're going to build," said Smith.
Council’s decision on Monday is subject to ratification at its Aug. 14 meeting.
