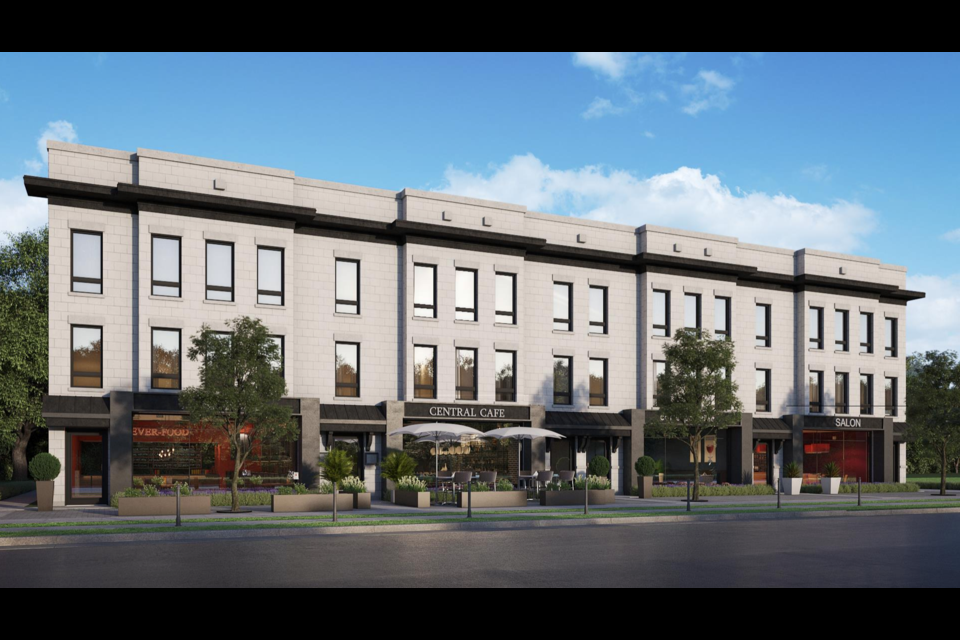Nearly 50 acres of land could one day house residential and commercial uses on Barrie’s Mapleview Drive East.
A public meeting was held Tuesday night on rezoning and draft plan of subdivision applications for 969, 979 and 989 Mapleview Dr. E.
Developer Sandy Creek Estates is proposing a total of 163 residential and commercial units.
“Basically, this is a block plan,” said Kris Menzies of MHBC Planning, speaking for Sandy Creek Estates. “The block plan provides for two mixed-use blocks, a stormwater management block, two environmentally protected blocks, and a street townhouse block.
“This site provides for mixed-use development, compact built form, a range and mix of housing types," Menzies added.
The mixed-use building would have 60 residential and 30 commercial units along Mapleview Drive East, with a commercial unit in the front, and two apartment units as well. It will be three storeys along Mapleview, four storeys at the back.
The would also be 32 back-to-back townhouses, 12 rear-lane townhouses and 29 street townhouses on these 49.4 acres, including 4.15 acres of environmental protection (EP) land and 3.1 acres for stormwater management.
So 133 residential units on this property, along with 30 commercial units.
The rectangular property is on the south side of Mapleview Drive East, east and west of the extension of Terry Fox Drive, and in the Hewitt’s Secondary Plan area. This land is zoned agricultural, rural residential and environmental protection.
The application is to rezone it to neighbourhood mixed-use, residential neighbourhood and EP.
No members of the public spoke at last night's public meeting.
Ward 10 Coun. Mike McCann, who represents this area, did not attend the public meeting in person or virtually.
A public meeting is one of the first stages of Barrie’s planning process.
A staff report to planning committee is anticipated in the later part of 2022 to consider the rezoning application. Should city council approve the rezoning, planning staff, through delegated authority, could consider approval of the draft plan of subdivision.
Subsequent site-plan applications could be required to develop medium-density blocks within the subdivision.


.png;w=120;h=80;mode=crop)
