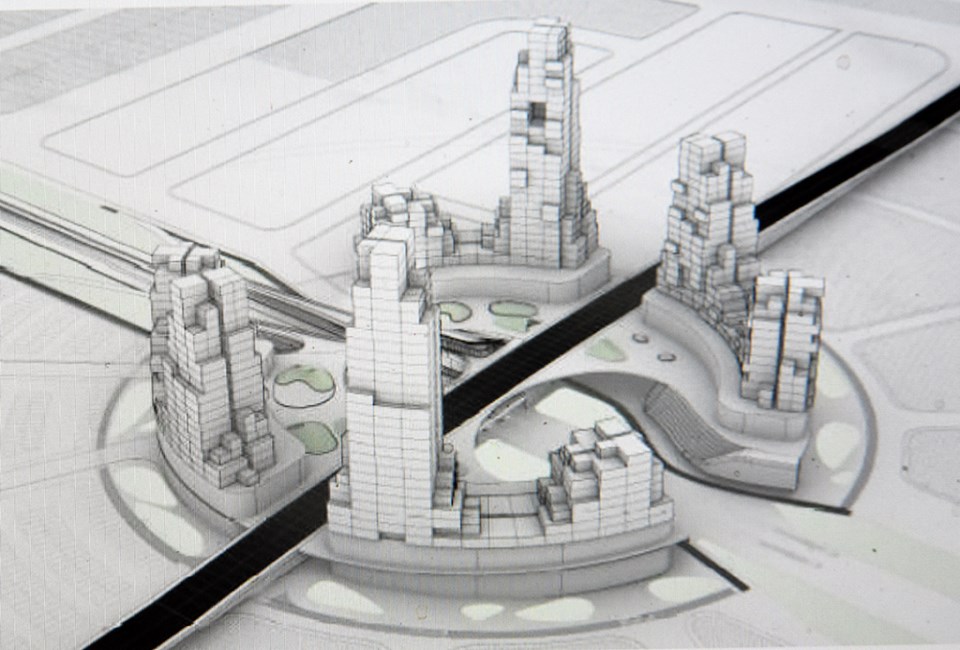Inquiries from the public came in fast and steady.
The questions started coming in even as Innisfil’s growth director Tim Cane and land-use planning manager Mary Nordstrom provided the background on the Ministerial Zoning Order (MZO) being requested for the Mobility Orbit planned community and transportation hub.
The virtual planning open house, held earlier this week and billed as “Ask a Planner: The Orbit,” was designed to provide information on the town’s efforts to fast-track approvals for a new GO Train station on Line 6, surrounded by high-density development that will add an estimated 7,000 dwellings and 20,000 people in its first phases.
Once built out, all phases of the Orbit could house as many as 150,000 people.
Cane outlined connections between the plans for a GO station and the Orbit vision; the RFP for the station was awarded to PARTISANS.
The proposal, developed with stakeholders like Metrolinx and Cortel Group and shown in renderings, is for a “utopian” city of the future – with concentric circles of roads around a transportation hub, that become “squercles,” or squared circles, toward the edges of Orbit to blend with the surrounding grid-based road system.
The MZO being requested from the Ministry of Municipal Affairs and Housing would set the outer boundary of the entire Orbit – a radius of more than one kilometre from the station itself – but only set densities and standards within the two inner-most circles, within 425 metres of the station. Approved density within 225 metres of the station would be 200 dwelling units per hectare, with the tallest highrises within the first 125 metres.
The minimum height is six storeys, but planners were asked about the maximum.
Cane suggested 20 to 25 storeys, as shown in the renderings – enough to offset the developer’s cost of building a GO station, but not to have "hyper-density.”
In the second ring, from 225 to 425 metres, density would decrease to 150 units per hectare, with a minimum height of four storeys for apartment buildings, “softening” toward the outer edge to also include townhomes and heritage dwellings.
“There are still a lot of technical studies to do — on the environment, traffic,” said Cane, who noted that while neither the MZO nor an approved site plan can be appealed, the area beyond 425 metres will be subject to the secondary planning process, which is open to appeal.
Nordstrom described details of the Orbit, including the GO station, linear park along the rail corridor and public plaza space surrounded by four to eight of the tallest mixed-use buildings, within the core of the plan — offering parkland, green infrastructure, amenities and flex workspace, among the non-residential uses.
“The MZO is capturing this vision,” Nordstrom said.
She was asked if the open house was a “waste of time," if town council has already approved the vision and MZO, which the minister has been informed is forthcoming.
“It’s never a waste of time,” said Nordstrom. “Council does have the option to change their mind.”
Some of the comments in the virtual Open House were positive.
“I’m pretty excited for the new housing options and the station,” said Joshua Espinosa.
Others were concerned the town is pushing ahead without any assurances the vision will be built as planned.
The developer was not represented at the open house.
Cynthia Gordon raised the same question: “We have seen that things can change, with the Sleeping Lion plaza that was meant to be in the centre of the subdivision," a reference to Cortel Group’s Sleeping Lion subdivision on Line 6 that did not deliver as designed.
They were told the MZO will require a master planning process in each quadrant.
There were repeated questions about the environment and what controls would be in place. Cane said the MZO process does not bypass environmental legislation and any concerns could be addressed through site-plan control.
As for a query about a Royal Victoria Regional Health Centre campus within the Orbit, Cane said, “that hasn’t been determined yet," but there are hopes the Orbit could attract, if not a campus, then flexible smaller health-care options.
The draft MZO request includes principles of sustainability of design, adaptability, efficiency, as well as a requirement for 10 per cent affordable, or “attainable,” housing.
“It’s an opportunity for Innisfil to grow on its own terms,” said Cane.
Others asked when the GO station will be completed. They were told current plans call for construction to begin in 2022, but the station is not expected to open until the first residential units are ready for occupancy, possibly in 2024.
Cane said the design team is working with Metrolinx on the design, which is to be presented in 2021.
Public comments can still be submitted to the town. Comments received before Oct. 26 will be considered in preparing the final draft of the MZO, which comes to Innisfil council on Nov. 4 for approval.
The open house can be watched on the Town of Innisfil YouTube channel.
