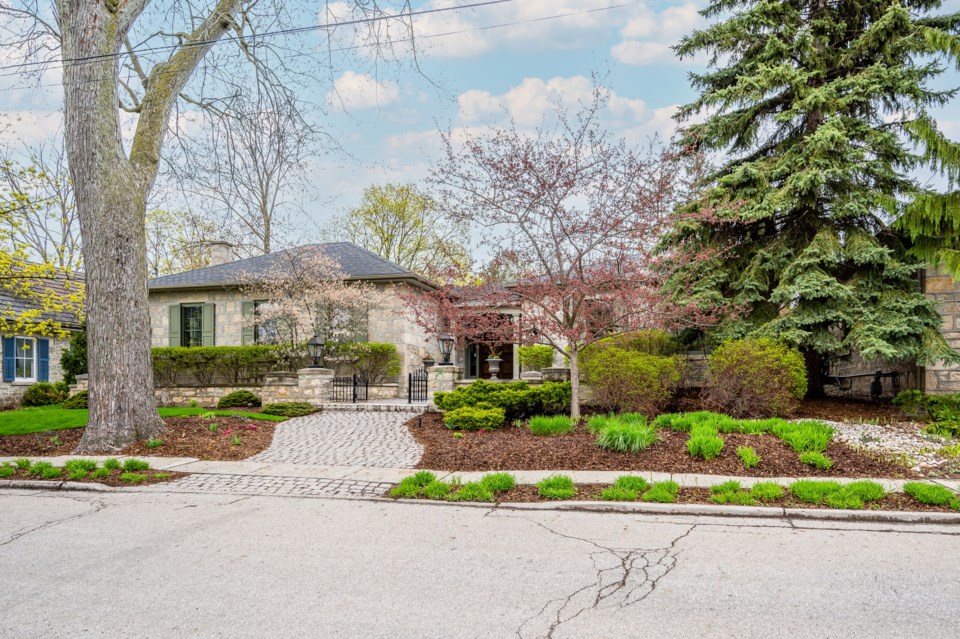The original home on this site was built in 1860—a full seven years before Confederation. Canada wasn’t even officially its own country yet.
43 Galt Street is a 5-bedroom, 3-bathroom home in downtown Guelph that offers 5,748 sq ft of total living space.
The elegant, detached home sits on a generous 77’ x 163’ lot and has an unmistakable presence, with exquisite landscaping and a private walkway flanked by gas lanterns and its own front gate.
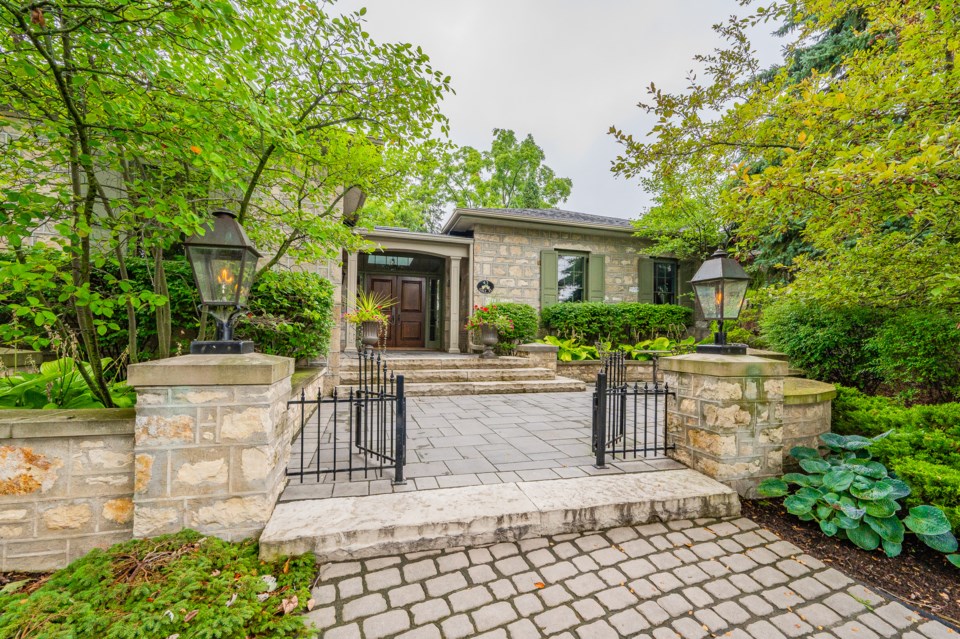
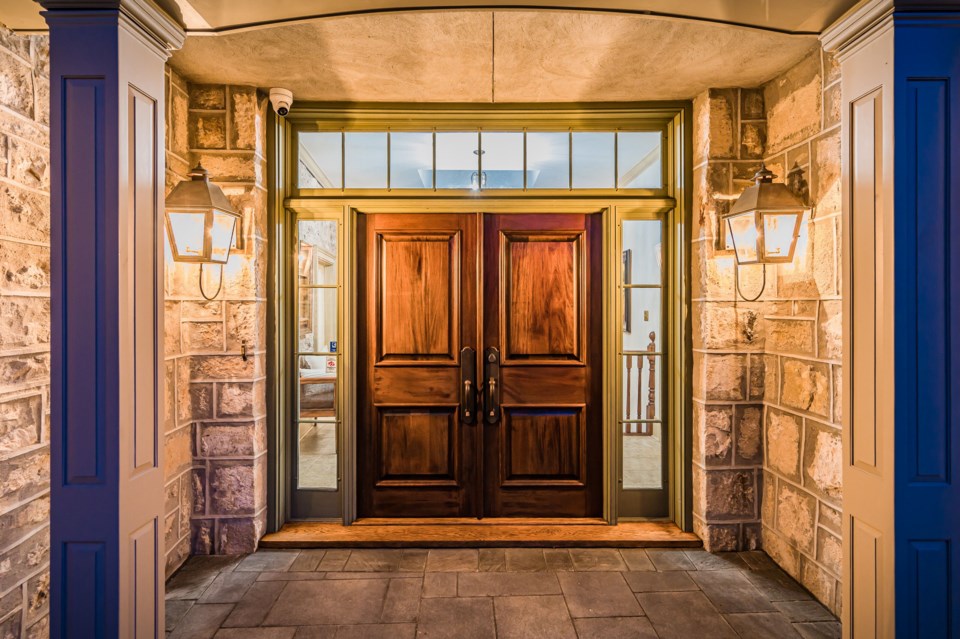
Once inside the cherry front doors, sunlight streams into the grand foyer through a skylight. The home was originally a modest stone cottage, and the warmth of those walls (which remain exposed) are still an integral part.
Over the years, many additions have been made, all seamlessly matching the vintage feel of the property.
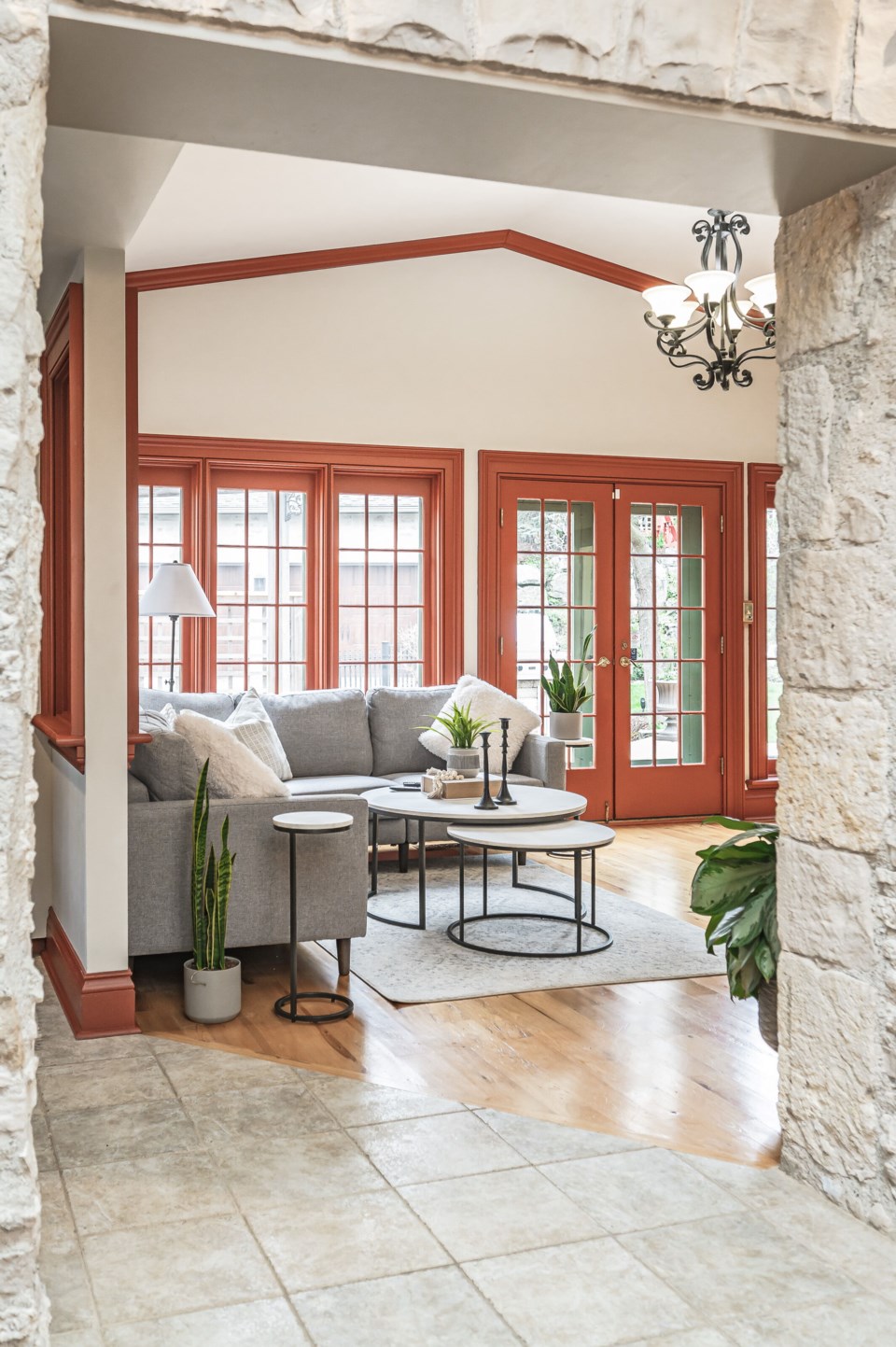
The main floor home office features incredible woodwork, a wall of windows overlooking the backyard and multiple skylights. The huge family room can accommodate a big group.
The kitchen is the height of elegance; it includes soft-closing cabinetry and all-metal interiors built by Neff. Generous counterspace, double wall ovens, a breakfast bar, dine-in area and more of that stunning original stonework combine to create a space that is greater than the sum of its parts.
The formal dining room has a fireplace and gorgeous custom built-in cabinetry.
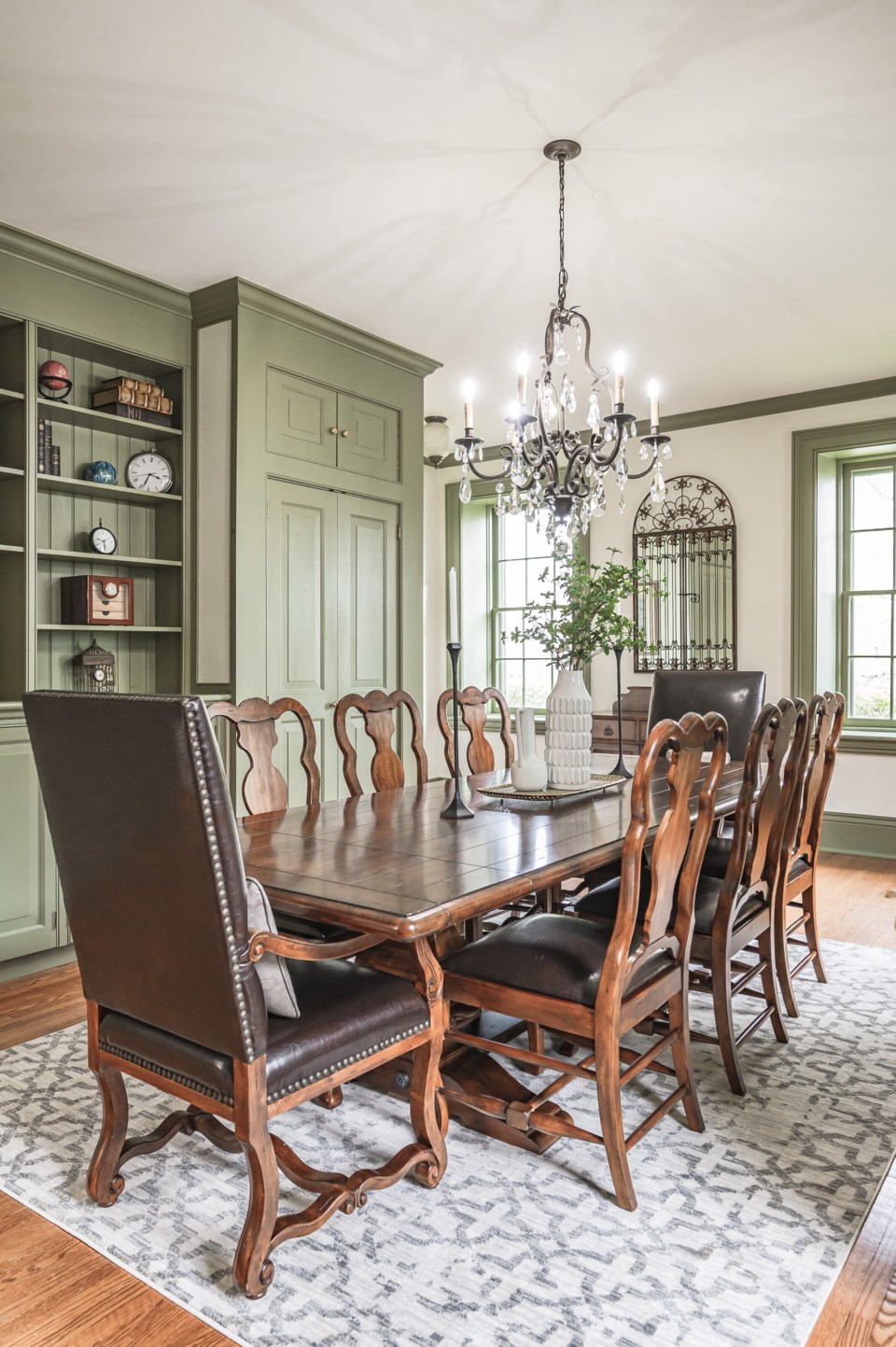
The primary bedroom is also on the main level; it has multiple walk-in closets equipped with under-counter lighting, built-in storage, double glass doors to the back deck and a hotel-like ensuite with a frameless glass shower and oversized marble niche.
This serene space includes bespoke details such as an intricate stained glass window panel and a beauty pantry. There are four additional sunny bedrooms, a full bath and a tailored laundry room.
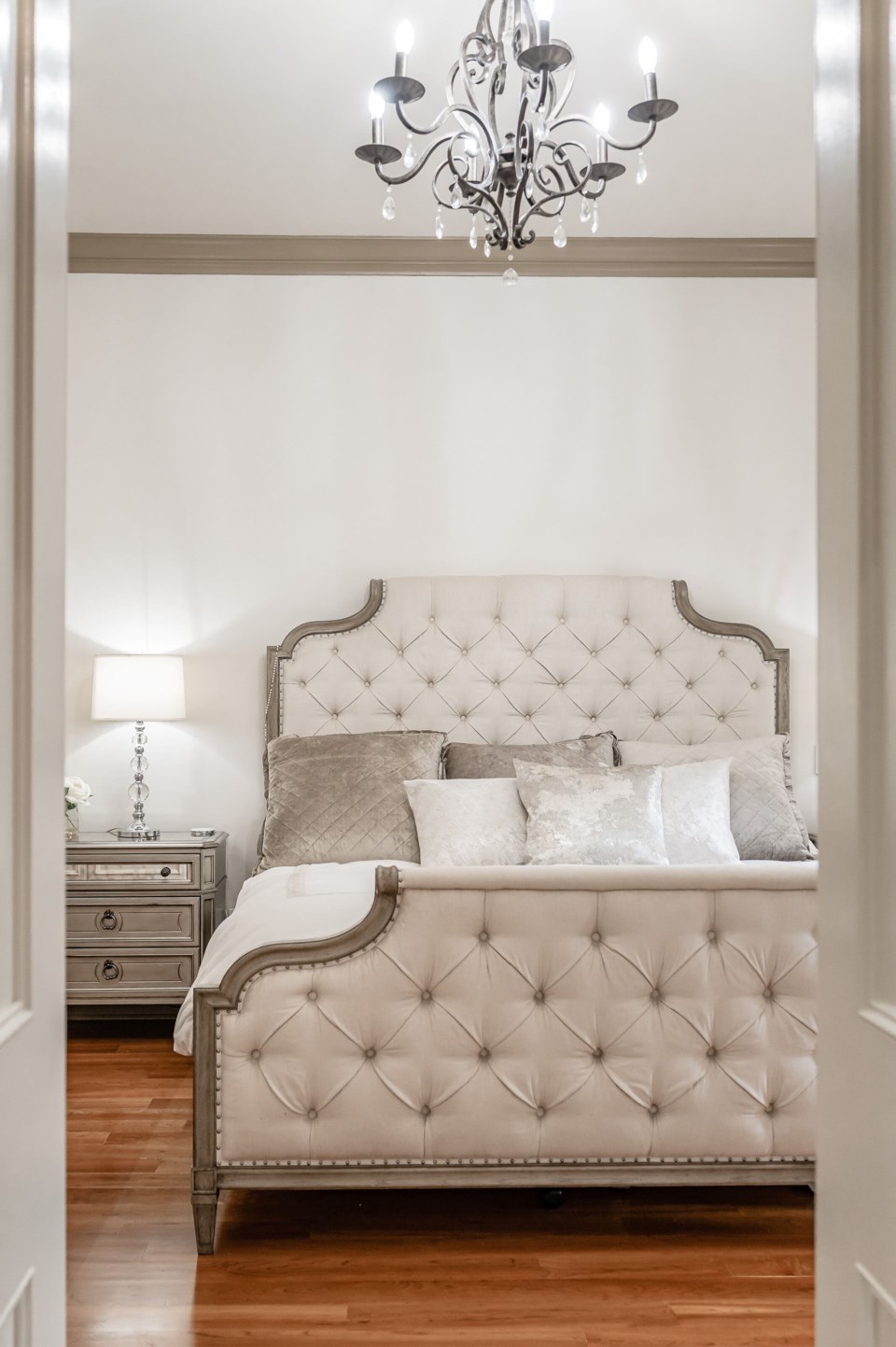
The basement is partially finished and set up with an impressive home gym that is mirrored and includes rubber flooring and a sound system.
The other half remains a blank slate, with rough-ins, ready for the new owner to put their own personal stamp on it.
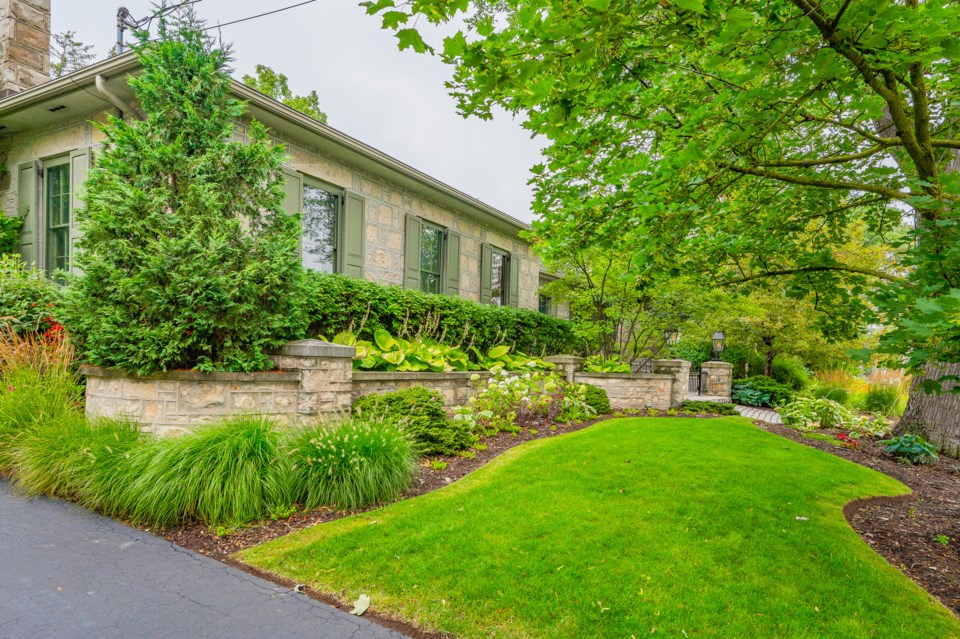
The sprawling backyard is beautifully landscaped, a true oasis with tiered, armour stone-lined gardens that lead to a new gazebo and fire pit overlooking the city.
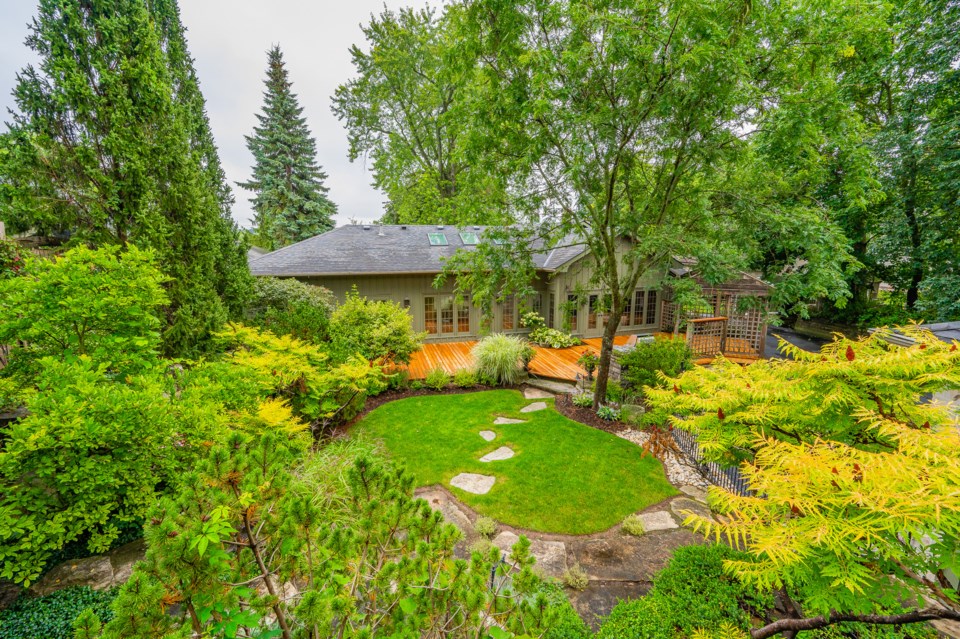
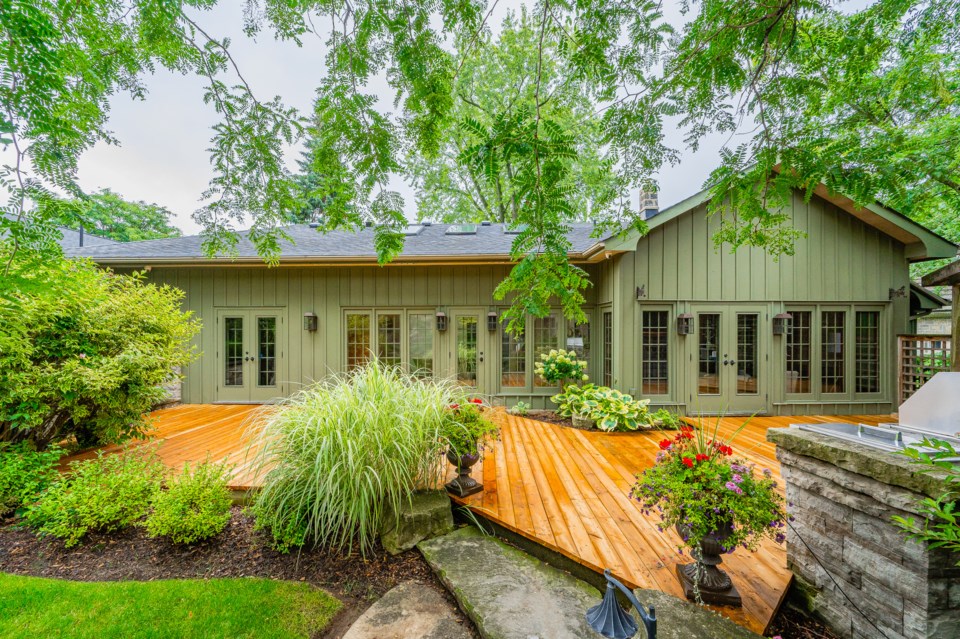
There’s also a built-in BBQ, professional irrigation system and pristine gardens.
Behind the home is an oversized limestone 3-car garage that is equipped with top of the line storage.
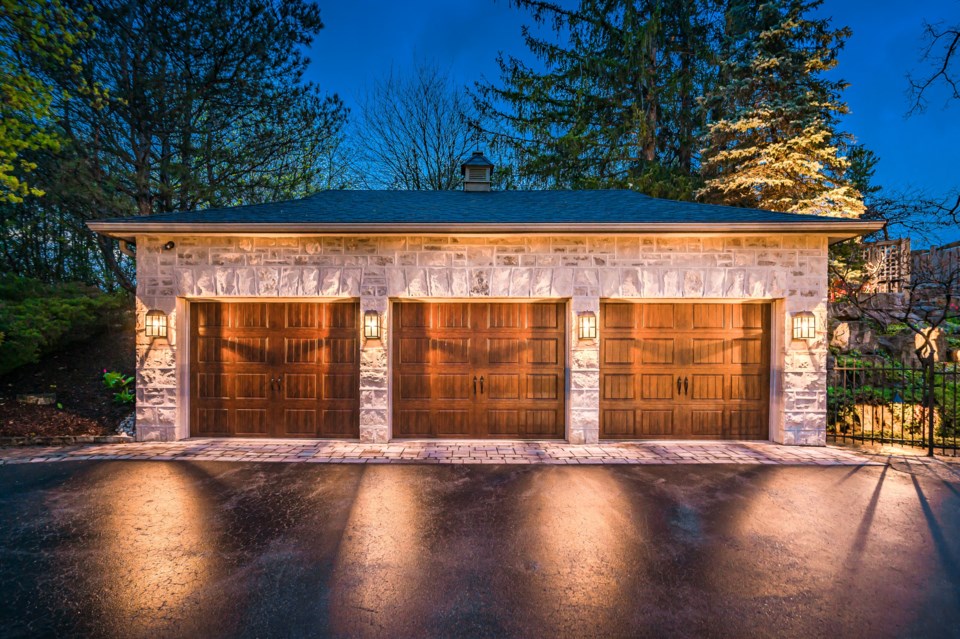
You can see photos of what the original stone cottage looked like in 1972 and 1977, courtesy of the Wellington County Museum & Archives. The home has only had three families live in it prior to the seller, Shawn Pearson. He has the original bill of sale, which is a neat piece of Guelph history.
Pearson, as it turns out, has his own interesting backstory. Born and raised in Guelph, the former baseball player—who used to play for the Toronto Blue Jays—later worked as the CEO at Danby.
“The priceless history and feel of this home, mixed with the luxury features you expect, makes 43 Galt St. a work of art,” says listing agent Nick FitzGibbon.
“Imagine hosting your families’ next holiday here: it’s something out of a magazine.”
Click here for more pictures, the new listing price and a virtual tour. For more information about this home, visit Nick FitzGibbon’s Let’s Talk Real Estate or call 519-821-3600.
