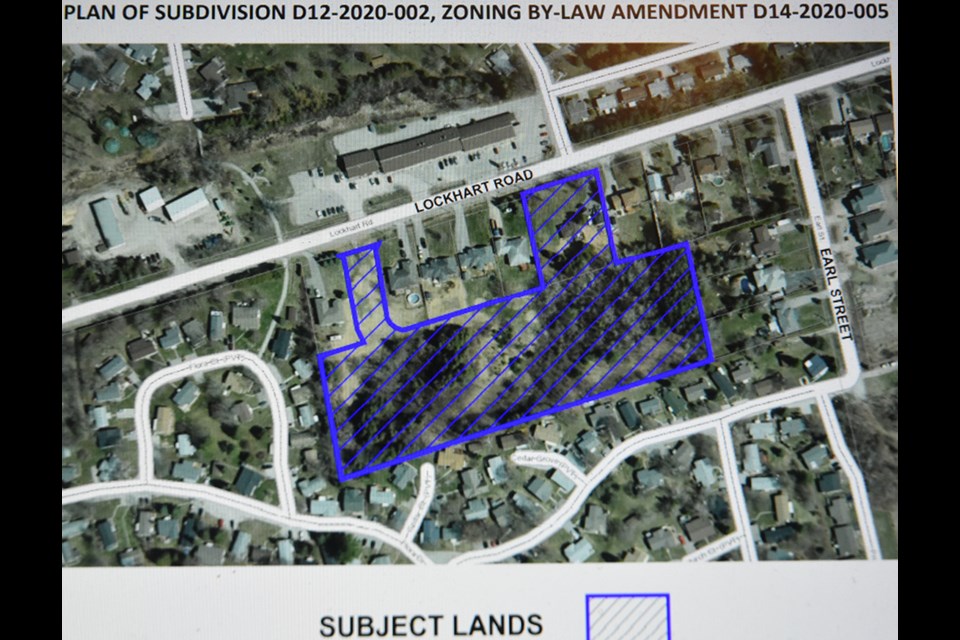Now that servicing has been extended along Lockhart Road, west of 25 Sideroad, at least one "historic" residential proposal has come back to Innisfil town council.
At a public meeting earlier this week under the Planning Act, MSS Lockhart Holdings Inc. presented a plan for a subdivision on a 2.22-hectare parcel of land at 893 and 911 Lockhart Rd.
In 1999, the land was zoned low-density residential, with a proposal for 12 to 15 detached homes. A holding provision was placed on the property, pending the availability of municipal water and wastewater servicing.
With that servicing now within 250 metres of the property, a proponent has come forward with a modified plan of subdivision. While the Official Plan designation of low-density residential will remain unchanged, the developer has applied for a zoning-bylaw amendment to allow for higher densities.
The zoning-bylaw amendment application requested the property be rezoned to allow for smaller frontages and higher densities for the detached homes.
Twenty-seven homes are being proposed for the subdivision. Six of the lots will have a 15-metre frontage and 21 will have a frontage of 12 metres. One lot would require the ‘exception' zoning, with only 11.55 metres in frontage.
The homes, a mix of one-storey bungalows and two-storey dwellings, would be situated on an interior crescent road, with two exits onto Lockhart Road.
Town planner Steve Montgomery provided background and a summary of comments received from the public. Those comments included concerns over the small size of the lots, the potential impact on the water table and well levels, the potential for impacts on drainage and increased flooding, as well as traffic and noise.
The property is surrounded on three sides by the Sandycove Acres retirement community. To the north are a number of existing single-family homes on large lots, and the Sandycove Mall.
Montgomery noted that the Lake Simcoe Region Conservation Authority is still reviewing the environmental impact study submitted by the developer, as well as stormwater management plans. Town staff are also looking at the drainage easement, he said.
Kayly Robbins, of Jones Consulting Group, spoke in favour of the higher densities.
“It is in the municipal strategy of the town’s Official Plan,” said Robbins, and in keeping with provincial policy that encourages higher densities.
She noted the minimum density as proposed by provincial policy is 10 units per hectare, up to a maximum of 13 units per hectare.
The developer is asking for a zoning-bylaw amendment to allow the highest possible density of 13 units, which would translate into 27 homes.
The availability of full municipal servicing allows for a higher-density, more compact development, Robbins said, emphasizing proximity to planned amenities on 25 Sideroad. She also noted the homes would be within walking distance of a community park in the Innis Village subdivision, which is planned for 2026.
Ward 6 Coun. Carolyn Payne said she had spoken with neighbouring Sandycove Acres residents and “they’re not really happy with the idea… They’re OK with the subdivision, but maybe with less homes.”
Payne urged the developer to reduce the number of homes by six and add a parkette to the plan. Six of the lots that back onto existing homes on Lockhart Road could be used for greenspace, Payne said.
“You could put a little parkette there, and have a tree buffer," she said.
Payne argued 400 metres to the nearest park, across 25 Sideroad, was too far a distance, especially for young children and seniors.
“To me, that’s a danger right there,” she said.
The traffic study submitted suggested 24 to 29 vehicles will be added to traffic flow. Payne argued the number was likely to be closer to 54 vehicles.
“It’s just not good for the environment," she said.
Payne also noted land to the north is slated for development,
“There’s going to be a lot of traffic on Lockhart," she said. “My real concern is there are too many homes… and why are these homes being built so huge? It’s just not right for the location.”
Deputy Mayor Dan Davidson agreed, noting intensification is a “huge concern" for neighbours in the area.
“To me, it just doesn’t fit the neighbourhood,” Davidson said. “I think we need to look at this a little more carefully.”
A number of residents spoke at the virtual meeting.
Lockhart Road residents Lyndon and Lynn Brewer pointed out the original subdivision proposed not only a smaller number of homes, but homes that “were in keeping with what was out front.”
“Don’t get me wrong,” Brewer said. “I’m a realist, but to jam this many homes in this area…”
Neighbour Christine Puma asked council to reconsider the size and scale of this draft plan, and stick to something closer to the original proposal. Her concerns ranged from loss in property value to more traffic, noise, and increased flooding.
“We are the lowest point in this proposed site,” Puma said, which leads to flooding of her backyard every spring.
Puma called on the developer to create a “decent buffer” between the new and the existing homes, put in privacy fencing, and add a small park.
“There’s obviously some work we have to do,” said Ray Duhamel, of Jones Consulting Group.
Duhamel also touched on stormwater management.
“Certainly, the developer doesn’t want to build a bigger pond than they are required to build,” he said, but does need to meet current standards.
“It’s not a random blue blob,” Duhamel said, but is situated at the lowest point on the property. “It’s not a matter of just being able to pick it up and plunk it down in any old place.”
The proposed density also fits with the town’s Official Plan, and the size of the lots is consistent with the lots on municipal services, but Duhamel said.
No decision on the application was made during the meeting. Council voted to receive the report and refer the comments back to staff for review and a recommendation at a future date.


