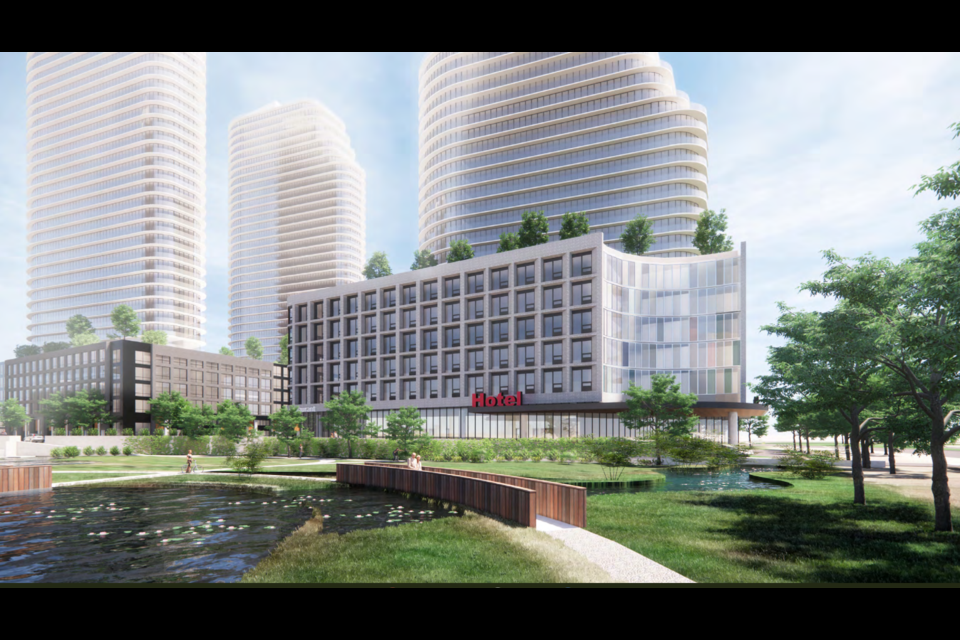Barrie’s growth continues to head up.
The rezoning and Official Plan change needed to eventually build highrise towers between Bradford Street and Lakeshore Drive has the initial approval of city councillors.
At Monday night’s planning committee meeting, councillors approved the amendments for 51-75 Bradford St. and 20 Checkley St. needed to eventually build four towers as high as 46, 39, 36 and 25 storeys for 1,900 residential rental units, commercial space and a hotel.
“This is the largest development in the city’s history,” said Mayor Jeff Lehman. “We need to have public discussion around this. There is a significant portion of our population, residents of Barrie, who have real concerns with this height. This may not be popular for us to approve it. That may not necessarily make it wrong, in the sense of our decisions around what is best for the city and that’s why we’re, as you say, paid the big bucks.”
A motion that city staff ask the developer for further justification for the height of this project, and whether there is any chance of reducing its heights, lost by a 6-5 vote.
A site-plan control application has also been submitted as phase one of the development concept, which includes a 25-storey building fronting Lakeshore Drive for 152 hotel rooms and 230 residential units.
“I’m disappointed to say the least,” Greg Main, who lives at nearby 2 Toronto St., said before the meeting. “Shadow impact will be horrific. Traffic impact will be tough on infrastructure.”
Coun. Keenan Aylwin, who represents this part of Barrie, acknowledges this development is controversial.
“I recognize that not everyone is happy with the proposal… the reality is that Barrie is changing and growing, whether we like it or not,” he said. “A substantial amount of that growth will be taking place in our urban growth centre, the downtown and our waterfront.”
Before final approval of the rezoning and Official Plan change at the Dec. 7 council meeting, councillors will get a staff memo with additional information on parkland and environmental protection property on the site, the need for a conference centre with the hotel, electric charging stations and a development bylaw that is site- and project-specific.
Variances to development standards include an increase in the project’s maximum total gross floor area, less commercial floor area than the minimum required, and more height.
This project also includes a parking garage, open space and environmental protection land.
City planning staff have said the detailed design for this project is ongoing, and that the principle of development and zoning standards have been given initial approval to this point.
SmartCentres, on behalf of Barrie Lakeshore Developments (Greenwin Barrie and a numbered Ontario company), has submitted applications to develop a mixed-use project on this 8.6-acre property between Lakeshore Drive and Bradford Street near the city’s waterfront. A rezoning and Official Plan amendment are both required for this project to go ahead.
A city council motion last June asked staff to initiate conversations with SmartCentres to discuss the possibility of a conference centre being included in this project. Once the hotel plans are approved, staff say, SmartCentres is open to talks with the city and the community to identify opportunities and the need for the inclusion of components of a conference centre and /or meeting facilities. A conference facility wouldn’t require any additional land use permissions to be located on this property.
A hotel and conference centre had been included in the W. A. Fisher Auditorium and Event Centre project, on the former Barrie Central Collegiate site. Fisher’s concept also includes a 650-seat theatre.
Also in June, council passed a motion that included asking for a staff report with information on a potential exit strategy from the Fisher project. This would include, but not be limited to, declaring this land surplus to the city’s needs and listing it for sale.
Last April, council rezoned 34-50 Bradford St., and a portion of 125 Dunlop St. W., to permit the development of 600 residential units in multiple buildings, and a new YMCA community facility, on the former high school property. Its final site plan still needs council’s final approval.
This nearly seven-acre site would contain two 20 storey towers, one 10 storey residential building, a three storey YMCA, a semi-public urban parkette containing the heritage facade of Prince of Wales School and a five storey parking structure. This structure and surface parking is proposed to serve the entire development, providing a total of 822 parking spaces - 600 for the residential units and one space per four people using the YMCA.
The property is located on the west side of Bradford Street, immediately southwest of Simcoe Street, and also contains the former Red Storey Field.



