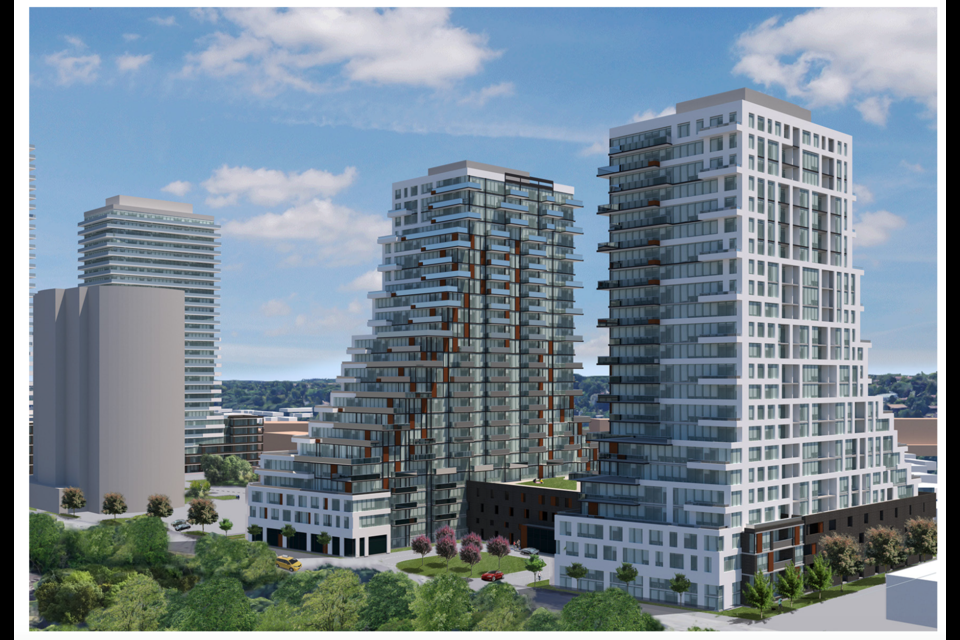Look up, and keep looking,
Two public meetings held Tuesday night could pave the way for six largely residential towers, with more than 1,800 combined units, in the Innisfil Street, Essa Road, Jacob’s Terrace area of central Barrie.
Located at 41 and 43 Essa Rd., and 259 and 273 Innisfil St., Tonlu Properties wants to develop four buildings of 20, 29, 35 and 37 storeys for 1,276 residential apartments with ground-floor commercial fronting Essa Road and Innisfil Street.
Reaction to the project was mixed last night.
“Modernization in this particular area is well needed and much needed,” said Chris Franco, who lives on nearby Cumberland Street.
Cathy Colebatch, who also lives on Cumberland, has another opinion.
“The overall height, massing, density, and design is overwhelming to this location,” she said. “In terms of the number of buildings, and the height and the number of occupants, volume of traffic that will come with it, I don’t really think that we can handle the capacity at this density. It does impact us as a neighbourhood.”
Colebatch also has concerns about road widening, tree removal, the commercial component of the project, and whether area infrastructure can handle a development of this scale.
Alfred Street resident Arnie Ivsins says the sizes don’t work.
“This is like a huge, major influx of people into this small area,” he said. “It’s too many people in too small a space. I agree, we all agree, that something needs to go in this area.”
Doug Parker, who lives on Innisfil Street, said he’s fine with what the development would bring.
“There’s a tone from a lot of people about bringing several thousand new people into this area as some sort of problem,” he said. “I really don’t see it that way. I see it as an opportunity, something that the area strongly needs.”
Tonlu needs to rezone the land from light industrial and central area commercial to transition centre commercial with special provisions, which include reducing the commercial use requirement to five per cent, increasing the height, a decreased setback from the railway, reduced side-yard setbacks and removal of the general requirement to comply with the residential zoning provisions for apartment dwellings.
The project is a collection of properties, totalling 4.2 acres, located in the Allandale neighbourhood, generally bounded by Innisfil Street, the Barrie Collingwood Railway (BCRY) and Essa Road, both west and east of Innisfil Street and southwest of the railway tracks. It would also have 1,306 parking spaces.
The rezoning application was made Oct. 19, 2021 and is under review by city staff, while site-plan control is pending the rezoning.
Tonlu also wants to develop two residential towers of 24 and 26 storeys with a total of 565 residential units, along with a four-storey garage podium, and 580 parking spaces, on about 2.5 acres at nearby 17 and 27 Jacob’s Terrace. To do so, it requires a rezoning from light industrial to transition centre commercial with special provisions, such as reducing the commercial use requirement to zero, an increase in height and decreased setback from the railway.
And at 272 Innisfil St., the Typhon Group is proposing the redevelopment of almost 1.73 acres for a 17-storey apartment building, with a townhouse podium, for a total of 164 residential units. It would consist of 154 apartments and 10 townhouses at the southwest corner of Innisfil Street and Jacob’s Terrace. The rezoning of this property to allow this development was approved in 2020, and site-plan control is pending.
Weston Consulting is the planning consultant for the Typhon Group, owner of 272 Innisfil St., which is near the Tonlu properties.
“In our opinion, both rezoning applications if approved in their current form, would result in the over-development of the lands contrary to the human scale design policies of the draft Official Plan,” Weston Consulting's Robert Walters said in a letter to the city. “This is evidenced by the excessive proposed building heights and densities, the reduced railway setback, the excessive podium height which is not context specific, and the imbalance of residential use at the expense of employment uses.
“There are no existing or planned developments in the area in the range of heights and densities as proposed by the Tonlu applications,” he added. “The draft Official Plan policies indicate that the city will not support over-development and that notwithstanding the maximums and minimums permitted in the plan, attention must be paid to appropriate transition between existing and planned land uses and built form, and an appropriate response must be provided to neighbourhood context.”
Coun. Jim Harris, who represents this part of Barrie, has noted the area is designated as part of the urban growth centre and is in a major transit station (Allandale Waterfront GO Station, Allandale Transit Mobility Hub) area as well.
“This is a new way of urban living for Barrie,” he said. “It’s not single-family dwelling, get in your car to go everywhere. You’re trying to create walkable, localized opportunities for people.”
Public meetings are one of the first stages of Barrie’s planning process. These applications now go to staff for reports to Barrie councillors, who will decide on the rezoning, and ultimately the developments themselves.



