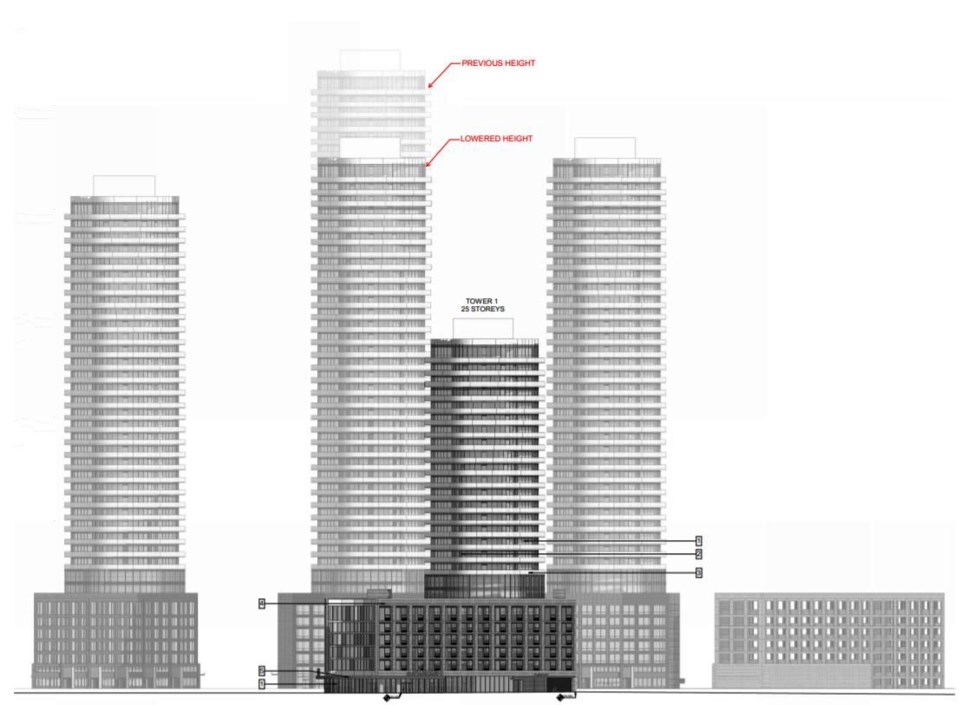The developer of a controversial highrise project near Barrie’s waterfront has offered to drop its height.
By seven storeys on one tower, one storey on another.
SmartCentres says it would lower a proposed 46-storey tower to 39 along Bradford Street, drop a 39-storey tower to 38, and have the other two towers, at 25 and 36 storeys, remain unchanged.
This developer would also reduce the permitted gross floor area on the site in relation to the height reduction, and reduce the maximum podium height adjacent to 2 Toronto St. to 26 metres, with the addition of a stepping provision reduced from 50 metres.
Coun. Keenan Aylwin, who represents this area, said it’s promising to see a development proposal changed to help mitigate concerns raised by residents.
“To be frank, it’s not very often that a development proposal is altered in a substantial way after it has been recommended for approval by city planning staff,” he said. “The fact that this proposal – the most significant development in Barrie’s history – has changed in response to resident concerns shows that citizen advocacy matters, and that the public engagement process is working.
“I realize not everyone will be satisfied with this new proposal,” Aylwin said.
Andrea Miller, the city’s general manager of infrastructure and growth management, said this development would be something new for Barrie.
“Even with the proposed reduction in building heights, there is no question that this development proposal represents a significant built-form change for the city,” she said. “Over the past number of decades, Barrie and the development of the lands closest to the waterfront have evolved.”
Miller said the buildings have changed there from an area that was predominately single-family home until the late 1980s, to the earlier highrises (Marina Bay and Regatta) to the taller structures on 2 and 6 Toronto St. issued permits to start construction in 2000, and 33 and 37 Ellen St. (Nautica) issued in 2006.
“Given the increased desirability of projects in the city’s downtown and the proximity the lake, combined with provincial direction to create density in the (Barrie’s) urban centre, this evolution will continue,” she said.
The proposed height of these four towers has fed much of the controversy surrounding this project, as Barrie’s largest towers – the Nautica buildings near the waterfront, and near this project – are 16 storeys.
Paula Bustard, SmartCentres’ executive vice-president of development, said in a Dec. 9 letter to Michael Prowse, Barrie’s chief administrative officer, that the changes now being offered are in response to community concern about the project, most of it relating to the height of the towers.
“While SmartCentres remains confident in the current proposal as it represents good planning and community building and is supported by (city planning) staff, we believe it is equally important to be a good neighbour and member of the community,” she said in the letter.
“As a demonstration of our dedication to the growth of Barrie, and acting with good faith as a long-term community member, we are willing to propose the following additional adjustments for consideration.”
Barrie councillors, sitting as planning committee, will consider the changes at the Tuesday, Dec. 15 meeting.
Miller said anything planning committee decided that night would be considered by council at its Jan. 11, 2021 meeting, along with bylaws for a rezoning and Official Plan amendment. Any council decision is subject to the statutory appeal period of 20 days, according to the Planning Act.
Miller said the latest SmartCentres proposal is an appropriate built-form for an evolving and designated urban centre like downtown Barrie.
“Staff are presenting this for council’s consideration if development of this parcel is desired,” she said. “Further delays and reconsiderations of these applications will not advance the proposal and will not yield a different position from the applicant (SmartCentres) or the community, or a different professional planning opinion from staff.”
“We have an improved proposal in front of us now and I look forward to moving the recommended amendments at planning committee to reduce the height and reduce the impact of the podium on the condos at 2 Toronto St.,” Aylwin said.
On Dec. 7, city council referred back to staff, with instructions to look at reduced height, rezoning and Official Plan (OP) changes needed to eventually build four towers between Bradford Street and Lakeshore Drive, 51-75 Bradford St. and 20 Checkley St. for 1,900 residential rental units, commercial space and a hotel.
The reduction in height is SmartCentres’ response to this referral.
SmartCentres, on behalf of Barrie Lakeshore Developments (Greenwin Barrie and a numbered Ontario company), has submitted applications to develop a mixed-use project on this 8.6-acre property between Lakeshore Drive and Bradford Street. This project also includes a parking garage, open space and environmental protection land.
A rezoning and OP amendment are both required for this project to go ahead.
A site plan control application has also been submitted as phase one of the development concept, which includes a 25 storey building fronting Lakeshore Drive for 152 hotel rooms and 230 residential units.
Councillors have decided the site plan should be bumped up – approved by council, not just delegated to city staff, as is the usual procedure. There’s to be an overall site plan for the entire property, plus one for each development stage.
All would come to council individually and require its approval.



