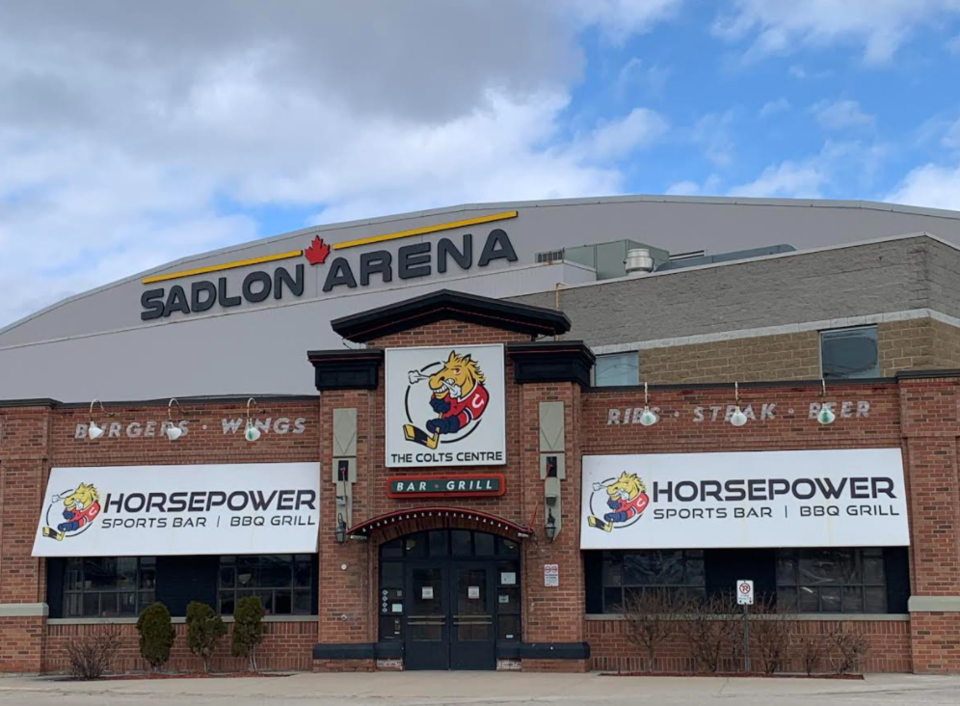A deal is close to being done.
The city and YMCA of Simcoe/Muskoka are ironing out a land lease for the north-east section of parking lot at 555 Bayview Dr., the Sadlon Arena property, for the Y’s new Barrie facilities.
After a closed-door session Wednesday night, councillors authorized staff to complete lease arrangements with the YMCA on the city-owned land.
City council will consider final approval of the land lease at its Oct. 4 meeting.
Jill Tettmann, chief executive officer of the YMCA of Simcoe/Muskoka, said the location has several advantages.
“One of the primary factors guiding our site selection was member accessibility,” she said. “The new location … is strategically positioned within the Barrie Transit system, and we are actively collaborating with the City of Barrie to enhance transit services, aligning with anticipated population growth around the chosen site as outlined in their transportation master plan.
“Situated in a rapidly advancing area of Barrie, the site also allows for ample space to efficiently bring the entire vision to fruition,” she added. "This will enable us to meet the provincial funding guidelines within the designated timeframe.”
In early summer 2021, the province announced $29.9 million in funding for the Y’s new local facility.
If all goes well, it could be built by March 2027.
Tettmann said the Y is in negotiations with the city for the lease’s terms — financial, timeframe, etc. She said the estimated land size to be leased is 2.8 acres, but final details are pending as site-plan approval is secured from the city.
“The new site effectively aligns with our project's comprehensive vision,” Tettmann said. “It will host transitional housing in partnership with Youth Haven, as well as rehabilitation programs in collaboration with Royal Victoria Regional Health Centre.
“Furthermore, we are open to creating additional licensed
These lease negotiations follow months of extensive site assessments and more than 10 potential locations to seek out the best available location, Y officials have said.
Last January, city council declared surplus three acres of its 10-acre parcel at Mapleview and Bayview drives and approved negotiations for a land lease with the local branch of the YMCA of Simcoe/Muskoka.
This was after, in July 2022, the YMCA abandoned its plans for the two-acre H-Block property, located beside the Barrie Public Library's downtown branch on Worsley Street, and looked instead for a minimum of three acres.
The Y’s original plan was to spend $45 million on a 77,000-square-foot community hub at the H-Block, at 50 Worsley St., although realistically the price tag was expected to be closer to $60 million.
Instead, the bill was going to be approximately $79 million, which included $12 million for underground parking, plus project management, furnishings, equipment and legal fees. A three-acre site — which was then being investigated at Bayview and Mapleview — also allows parking to be above ground, cutting costs by $12 million.
Prior to the pandemic, in the fall of 2019, the Y launched its ‘100 Reasons Y’ fundraising campaign. There was also to be funding from the County of Simcoe for the new facilities.
Proceeds from selling the Y’s former Grove Street property — $4.5 million — were to go toward the new facility. The Y announced in August 2020 that it was not financially viable to reopen the Grove Street facility, given its age and the pandemic’s impact on the Y.
Plans for 10-24 Grove St. W. are for a 928-unit residential development with three tall buildings ranging from 21 to 25 storeys, with a shared five-storey parking podium, as well as an eight-storey, mid-rise building.
The land has been redesignated in the Official Plan, rezoned and its site plan has been approved, with conditions, according to the city’s development page on its website.





