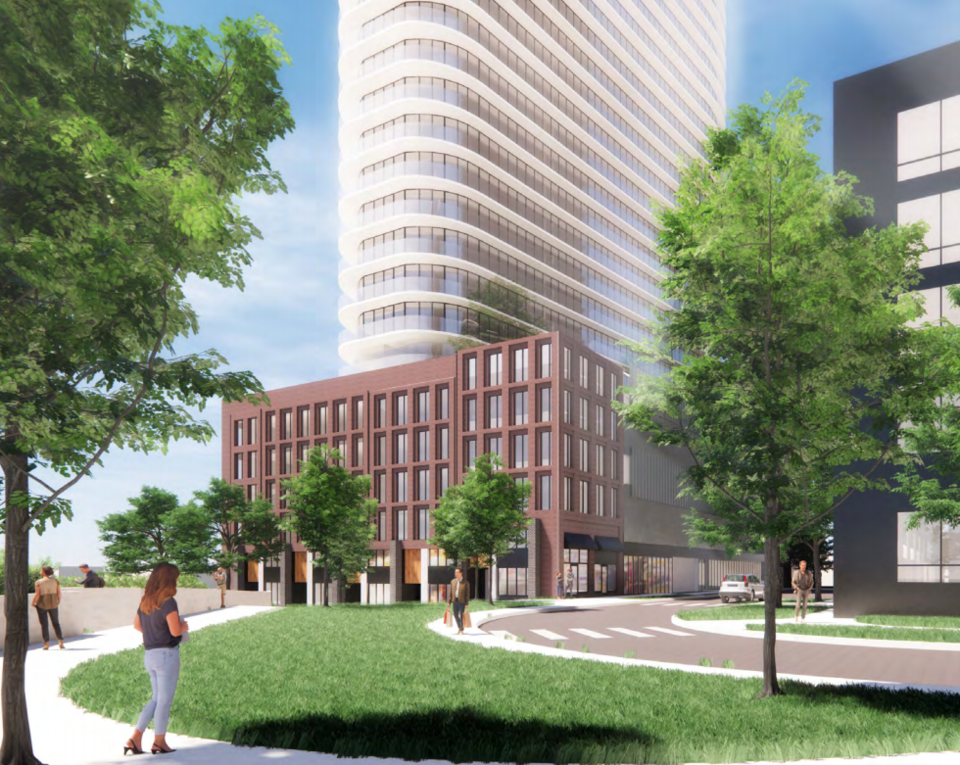The sky’s the limit on a highrise development near Barrie’s waterfront.
City councillors, sitting as planning committee, gave approval Tuesday night to rezone and redesignate property between Lakeshore Drive and Bradford Street to build residential towers that are 41, 38, 35 and 25 storeys high. City council will consider final approval at its Jan. 11 meeting.
“It’s a compromise that I’m sure won’t go far enough for many,” Mayor Jeff Lehman said of residents’ opposition to the heights.
After councillors stalled the proposal last week, SmartCentres said it would lower the height of the development.
Councillors revised its motion Tuesday to lower a proposed 46-storey tower to 41 along Bradford Street, drop a 39-storey tower to 38, reduce a 36-storey tower to 35, and keep the fourth tower at 25 storeys.
“We need to start building up, but we heard loud and clear from the public that they had concerns — particularly about the height of the towers, and the podium height of the front building,” said Coun. Keenan Aylwin, who represents this area of the city. “I think this is a significant improvement from the original application that we saw.”
“Planning is all about compromise and that’s what we’re doing here,” said Deputy Mayor Barry Ward. “Probably no one will be happy after these compromises, but that’s the reality. We’ve struck a point where maybe not everybody can live with it, but it may be a better development.”
SmartCentres would also reduce the permitted gross floor area on the site in relation to the height reduction, and reduce the maximum podium height adjacent to 2 Toronto St., to 26 metres, with the addition of a stepping provision reduced from 50 metres.
“The reduction in the number of units equals the ability to reduce the scale of some of the podiums,” Lehman said. “I can totally understand why residents of 2 Toronto St., are so concerned about the podium, almost more so than the tower, because it’s the podium that’s right against the lot line.”
Residential rental units, commercial space and a hotel would be built at 51-75 Bradford St., and 20 Checkley St. as well.
Councillors also decided the site plan should be bumped up — approved by council, not just delegated to city staff, as is the usual procedure. There’s to be an overall site plan for the entire property, plus one for each development stage. All would come to council individually and require its approval.
Ward said the development works on a number of levels.
“We’ve been talking for years about revitalizing Bradford Street, between this and the HIP development (on the former Barrie Central Collegiate site) we’re actually taking the first concrete steps,” he said. “I think it’s important that we have some variety in the buildings. Right now, we’re getting three buildings of at least three storeys apart (in height).”
Jersene Bellavance, a retired landscape architect who lives in the vicinity, strongly opposes the development proposal.
“How the city planners and the city councillors could allow such a scale of development is beyond unconscionable,” Bellavance said. “Even though this development would not affect my views personally… the outdoor human experience is greatly compromised by the size and scale of the proposed podiums creating narrow corridors within the site and overbearing facades along Lakeshore Drive.
“The scale and mass of the proposed towers are not compatible with the character of our existing waterfront condos.”
Gary Bell, a local consulting planner, said the changes haven’t changed his mind.
“My long view of the proposal remains the same,” he said. “The Barrie skyline and waterfront, and the local residents, deserve a more sensitive, compatible development.”
Ken Baxter, who lives at nearby 6 Toronto St., is of the same mind.
“The development in its present form is still too high, too dense, and will increase the motor vehicle traffic greatly along the lakeshore at a time when the traffic should be reduced and the commercial traffic encouraged to use Bradford Street,” he said. “The height of the buildings will block out the sun to the marina, and people will not be able to enjoy the sunshine while sitting on their boats in the afternoons and evenings.
“Remember the city motto: ‘The People are the City’. It is not ‘the developers are the city’.”
The proposed height of these four towers has fed much of the controversy surrounding this project, as Barrie’s largest towers are 16 storeys, the Nautica buildings near the waterfront, and not far from this project.
Paula Bustard, SmartCentres’ executive vice-president of development, said in a Dec. 9 letter to Michael Prowse, Barrie’s chief administrative officer, that changes to the project were in response to community concern about the project, most of it relating to the height of the towers.
SmartCentres, on behalf of Barrie Lakeshore Developments (Greenwin Barrie and a numbered Ontario company), has submitted applications to develop a mixed-use project on this 8.6-acre property between Lakeshore Drive and Bradford Street. This project also includes a parking garage, open space and environmental protection land.
A rezoning and Official Plan amendment are both required for this project to go ahead. A site-plan control application has also been submitted as phase one of the development concept, which includes a 25-storey building fronting Lakeshore Drive for 152 hotel rooms and 230 residential units.







